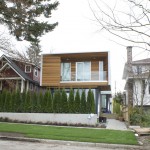Corvette Landing
Location
Esquimalt, Canada
Client
K &M Group
The proposed project, located in the township of Esquimalt at Admirals Road, Naden Way and Constance Avenue, is for a residential building. Named Corvette Landing, it will be of the highest quality and offer 80 market affordable homes. With a broad range of home types, from 350sf 1BR/studios to 960sf 3BR family homes, it will fundamentally serve the community of Esquimalt.
The building will be certified Passive House standard, one of the globally leading standards for sustainability and energy efficiency. The project is proposed to be built using engineered BC produced mass-timber technology, providing a low carbon footprint and highly durable construction. Built through off-site prefabrication, the project will minimize its impact on construction related noise, and traffic, while substantially reducing the length of the construction time itself.
The urban design response is to create a subtle scale transformation from the corner of Admirals Road and Naden Way. Corvette Landing will stand confidently as an urban marker at 9 storeys above ground. The structure will then gently terrace down along the green space at Naden Way to a height of 5 storey above the elevation at Constance Avenue. The terracing results in roof top gardens with landscape features that will accentuate the building into the sky.
The building will have carefully placed landscape elements along the property edges. A community amenity terrace, located on the corner of Admirals Road, serves as an animated interface to the passerby. It is proposed to improve the cul-de-sac condition of Constance Avenue and its interface to the adjacent Navy parking lot. It will become a public landscaped area providing additional public parking. Access to underground parking is proposed from Constance Avenue, while a drop-off/pick-up drive way would be provided off Admirals Road.
The South facing elevation is proposed to consist of a facade that is animated by people movement along exterior walkways, exterior open stairs, and glazed elevators. The exterior walkways, together with common amenity facilities, and adjacent community gardens will create a strong sense of community. The exterior walkways will shield the homes from excessive solar gain. The homes are designed to meet the highest livability standards with 2-sided exposures, facilitating natural cross ventilation and plentiful daylight.
The integrated development and design team is truly excited to bring this highly innovative, creative and sustainable project to the vibrant community of Esquimalt.













