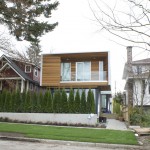Montessori School
Location
Surrey, BC, Canada,
Date
2011 – 2012
Size
2,700 sq m (30,000 sq ft)
Client
Roots and Wings Montessori School, Surrey BC
Budget
$8,000,000
Status
Development Permit Phase 1 issued
Design for a new Montessori School for 450 student, including 22 classrooms, multipurpose rooms, a multi-function gym and staff areas. The design includes a masterplan for the school campus that extends classroom teaching to the outdoors, including discovery areas, exploration nodes, a fitness / nature path and track and field / team sports facilities. The work includes also in phase one the restoration and conversion of a heritage house to a daycare (now completed).



