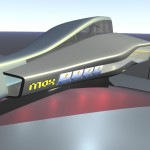Colegio Chuquicamata Competition
Location
Calama, Chile
Date
2002
Size
4,200 sq m (450,000 sq ft)
Client
Chuquicamata Coppermine and City of Calama, Chile
Budget
–
Status
Competition complete
Competition for a school (2000 students, grades K-12) and an urban strategy to relocate 20,000 mine workers from the world’s largest copper mine to the city of Calama (hot and dry desert climate).
In this proposal the school complex forms a hybrid relationship with an urban park and civic amenities, predominately through vertical layering. The intention for the urban strategy is to open up all future public building and use them as catalysts or nodes for the urban development. The giant roof is climate filter, solar power generator and public infrastructure. The ground consists of common amenities such as libraries, gyms, event spaces, kindergarten and daycare. The suspended volumes are classrooms. The large roof is designed as an environmental umbrella to control solar gain and rainwater collection. Parts of the roof are green and habitable. Under the large umbrella roof are various multi-programmed courtyards dispersed in between the classrooms. The project serves as an ongoing LWPAC research project to investigate the notions of architecture as a layered landscape embedded into the multiple networks and continuities of the city.
Team
LWPAC with Mathias Klotz Arquitectos Santiago



